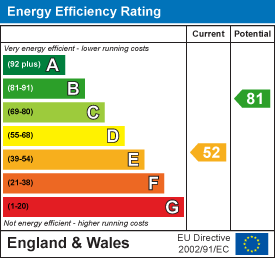Price
Oakley Folly, Market Drayton
Oakley Folly, Shropshire TF9 2QF
No. of Bedrooms
3 Beds
No. of Bathroom
1 Baths
Type of Property

Full Property Description
AN ATTRACTIVE 1920'S SEMI DETACHED HOUSE, SUBJECT TO AN IMPRESSIVE AND COMPREHENSIVE PROGRAMME OF MODERNISATION AND ENLARGEMENT, WITH A 65 FOOT FRONTAGE TO THE ROAD, AND A 250 FOOT REAR GARDEN ENJOYING SPECTACULAR SOUTH WESTERLY VIEWS OVER COUNTRYSIDE TOWARDS THE PECKFORTON HILLS, WELSH HILLS AND THE WREKIN.
SUMMARY
Entrance Hall, Sitting Room, Kitchen/Dining Room, Utility Room, Bathroom, Landing, Three Good Bedrooms, Shower Room, Electric Radiators, uPVC Double Glazed Windows, Parking for Five Cars, Brick Tool Store, Gardens.
DESCRIPTION
6 Oakley Folly was built in the 1920's of brick with part rendered elevations under a tiled roof and is approached over a gravel drive. It has been subject to an impressive and comprehensive scheme of modernisation and enlargement this year. The layout has been carefully thought through and optimised for living space and comfort, all rooms are well proportioned.
A particular feature of this property is the 250 foot rear garden that enjoys quite magnificent South Westerly views over countryside and backs onto Oakley Folly. There is a raised area at the end of the garden, ideal for a garden room/summerhouse. On a practical note there is a large driveway providing car parking/turning space and plenty of elbow room to the side.
SERVICES
Mains water and electricity. Recently installed sewerage treatment plant.
N.B. Tests have not been made of electrical, water, drainage and heating systems and associated appliances, nor confirmation obtained from the statutory bodies of the presence of these services. The information given should therefore be verified prior to a legal commitment to purchase.
Take a look around



Floorplans

Interested in this
property?
Get in touch for further details on your dream home
Share this
property
If you think a friend or family might be interested in this property, share using one of the icons below.

Are you interested in how much your home is worth?




























 Oakley Folly, Shropshire TF9 2QF
Oakley Folly, Shropshire TF9 2QF









