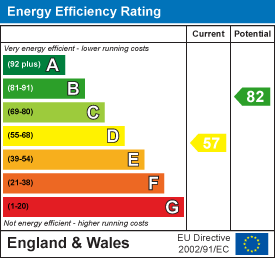Price
Cumberland Avenue, Nantwich
Nantwich,CW5 6HA
No. of Bedrooms
4 Beds
No. of Bathroom
2 Baths
Type of Property

Full Property Description
AN EXTENDED SEMI DETACHED FAMILY HOME IN A SOUGHT AFTER MATURE RESIDENTIAL DEVELOPMENT. SOUTH WESTERLY FACING GARDEN, ELEVATED POSITION.
DOUBLE GLAZED, GAS FIRED CENTRAL HEATING
SUMMARY
Entrance Hall, Living Room, Kitchen/Breakfast/Dining Room, Cloakroom, Four Bedrooms, Bathroom, Provision for Ensuite Facilities, Attached Garage
DESCRIPTION
The property is constructed of brick under a tiled roof built approximately in the 1960's and since then has undergone a side two storey extension creating an additional reception room and master bedroom with provision for ensuite facilities. The kitchen has the benefit of integrated appliances, central island,bi-folding doors leading to the South Westerly rear garden and with it being elevated, it overlooks parts of Nantwich town. Internally there are some further works to complete such as the master bedroom which has provision for an ensuite bathroom. The family bathroom is fully operational.
The whole offers tremendous potential for a four bedroom family home and an inspection is advised.
SERVICES
All mains services are connected to the property.
N.B. Tests have not been made of electrical, water, drainage and heating systems and associated appliances, nor confirmation obtained from the statutory bodies of the presence of these services. The information given should therefore be verified prior to a legal commitment to purchase.
Take a look around



Floorplans

Interested in this
property?
Get in touch for further details on your dream home
Share this
property
If you think a friend or family might be interested in this property, share using one of the icons below.

Are you interested in how much your home is worth?

























 Nantwich,CW5 6HA
Nantwich,CW5 6HA

