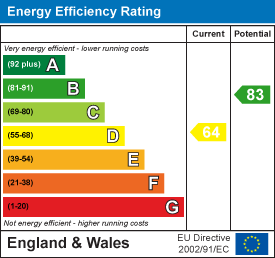Price
Telford Way, Audlem, Crewe
Audlem,CW3 0BQ
No. of Bedrooms
2 Beds
No. of Bathroom
1 Baths
Type of Property

Full Property Description
A WELL APPOINTED DETACHED BUNGALOW IN A PRIME ELEVATED POSITION, 300 YARDS FROM AUDLEM VILLAGE CENTRE
SUMMARY
Entrance Hall, Living / Dining Room, Kitchen, Inner hall, Two double bedrooms, Conservatory, Shower Room, Oil Central Heating, uPVC Double Glazed Windows, Brick Garage, Gardens.
DESCRIPTION
This attractively, presented detached bungalow, was built in the late 1970's of brick under a tiled roof and is approached over a tarmacadam drive (resurfaced in 2024). Well designed, it is a great example of its type and ideal for those looking to move into a home that does not require building works or renovation. The accommodation extends to about 830 sqft and features a 27ft Living/Dining room with multi fuel AGA stove.
The accommodation extends to about 830 sqft and features a 27'0" living / dining room with multi fuel AGA stove.
LOCATION AND AMENITIES
Tucked away in a tranquil cul-de-sac, within the ever popular village of Audlem, 300 yards from the village centre. The sought after, award winning village of Audlem caters for daily needs, with local CoOperative store, post office, newsagents, dry cleaners, butchers, flower shop, restaurant, two cafe's, three public houses and a medical centre. On the educational front, there is a primary school in Audlem (Ofsted Good) and the bungalow lies in the catchment area of Brine Leas high school / BL6 Sixth form. Nantwich (7 miles), offers a more comprehensive range of services with high street retailers, banks, restaurants, leisure facilities and supermarkets. Crewe (11 miles) provides a fast intercity rail network (London Euston 90 minutes, Manchester 40 minutes). The M6 motorway (Junction 16) 11 miles.
SERVICES
Mains water, electricity and drainage.
N.B. Tests have not been made of electrical, water, drainage and heating systems and associated appliances, nor confirmation obtained from the statutory bodies of the presence of these services. The information given should therefore be verified prior to a legal commitment to purchase.
Take a look around



Floorplans

Interested in this
property?
Get in touch for further details on your dream home
Share this
property
If you think a friend or family might be interested in this property, share using one of the icons below.

Are you interested in how much your home is worth?
























 Audlem,CW3 0BQ
Audlem,CW3 0BQ


