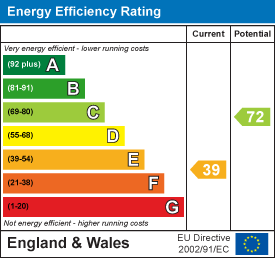Price
The Old Vicarage, Wrinehill Road, Wybunbury, Nantwich
Wybunbury,CW5 7NU
No. of Bedrooms
6 Beds
No. of Bathroom
4 Baths
Type of Property

Full Property Description
AN ELEGANT BEAUTIFULLY APPOINTED DETACHED GEORGIAN FORMER VICARAGE WITH EXCELLENT GARAGING AND GENEROUS GARDENS, ON THE EDGE OF THE VILLAGE.
SUMMARY
Entrance Hall, Reception Hall, Cloakroom, Drawing Room, Dining Room, Sitting Room, Kitchen/Breakfast Room, Service Accommodation comprising Hallway, Butlers Pantry, Boot Room, Utility Room, Rear Hall, Gardener's W/C and two Stores, Part Galleried Landing, Six Bedrooms, Four Bath/Shower Rooms, Two Store Rooms, Oil Central Heating, Part Double Glazed Windows, Five Car Garage and Workshop, Summerhouse, Extensive Car Parking and Turning Area. Gardens, About one acre.
DESCRIPTION
The Old Vicarage is a handsome period property and was rebuilt in 1813 on the site of the original 16th century vicarage. The property is constructed of brick with rendered elevations under a tiled roof and is not listed. It is approached via a stone set drive through brick gate pillars opening to a gravel parking and turning area against the South front. The drive continues through double gates to a large parking area and the garage block.
Of late the property has undergone a scheme of modernisation, albeit retaining the original character and now offers extremely generous family accommodation arranged on two floors only and extending to about 4,650 square feet. It is a highly individual and distinguished six bedroomed detached Georgian house with well proportioned rooms full of period features plus wonderful mature gardens, providing an idyllic setting for a growing family to enjoy village life. Internally this is a house of outstanding stature, quality, warmth, character and presence. Each room has its own personality and range of distinctive features and on the first floor there is also scope for a future buyer to integrate their own ideas and style.
The gardens and grounds incorporate formal lawns, herbaceous and flower borders, rhododendrons, mature trees and a large York stone flagged terrace. They have matured over the years and provide a magnificent setting for the house.
SERVICES
Mains water and electricity, private drainage (treatment plant installed in 2021).
N.B. Tests have not been made of electrical, water, drainage and heating systems and associated appliances, nor confirmation obtained from the statutory bodies of the presence of these services. The information given should therefore be verified prior to a legal commitment to purchase.
Take a look around



Floorplans

Interested in this
property?
Get in touch for further details on your dream home
Share this
property
If you think a friend or family might be interested in this property, share using one of the icons below.

Are you interested in how much your home is worth?




























 Wybunbury,CW5 7NU
Wybunbury,CW5 7NU



































