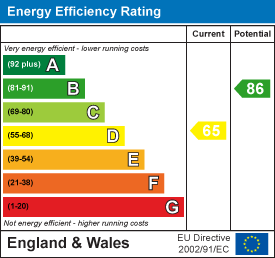Price
The Drift House, Woore Road, Audlem
Audlem,CW3 0BT
No. of Bedrooms
4 Beds
No. of Bathroom
3 Baths
Type of Property

Full Property Description
AN IMPRESSIVE AND WELL APPOINTED DETACHED BARN CONVERSION WITH WELL MAINTAINED UNCONVERTED BUILDINGS, ENJOYING SUPERB VIEWS OVER ITS TEN ACRES OF LAND, SET BACK IN A LOVELY RURAL POSITION JUST UNDER ONE MILE FROM AUDLEM VILLAGE CENTRE.
SUMMARY
Reception Hall, Cloakroom, Sitting Room, Inner Hallway, Living Room, Kitchen/Breakfast Room, Rear Hall, Utility Room, Cloakroom, Store Room and Workshop with Loft above, Galleried Landing, Principle Bedroom with Ensuite Bathroom, Bedroom No. 2 with Ensuite Shower Room, Two further Double Bedrooms, Bathroom, Oil Central Heating, Hardwood Double Glazed Windows, Car Parking and Turning Area, Detached Brick Stable Building, Greenhouse, Gardens, Pasture Land. In all about approximately 10.2 acres.
DESCRIPTION
The Drift House was originally a traditional farm building to the neighbouring Manor Farm, and was converted to an extremely high standard to provide a large property with further buildings with scope for conversion. It is constructed of brick under a tiled roof and approached over a sweeping, treelined drive, to a large gravel and car parking area. The principle accommodation is the 2,500 square feet converted barn, completed in approximately 2002 with all work undertaken by Miles Williams, a local builder of repute. It has been carefully converted to create a well planned family home of considerable character and appeal. In addition to the main house there is an integral store room and workshop with loft over (1,600 square feet). This accommodation lends itself to conversion to residential use and would be ideal for dependent relatives or incorporating into the main residence. Indeed, to the best of our knowledge a material commencement under the Town and Country Planning Act has preserved the 2005 Cheshire East Planning under Application No. P05/0436 for conversion into a residential dwelling. Likewise, the detached building (potential 700 square feet) would readily adapt to offices or an Air B&B, subject to planning permission. The building would also be suitable to accommodate stables which would support use of the land for equestrian purposes. In this regard the unconverted buildings have been extremely well maintained and it is evident that the brick work is in good condition, and the roofs have been overhauled and felted.
The land to the the North and West with hedgerow boundaries, comprises two excellent enclosures of permanent pasture, one with a small copse on the Northern boundary.
SERVICES
Mains water and 3 phase electricity. Septic tank drainage.
N.B. Tests have not been made of electrical, water, drainage and heating systems and associated appliances, nor confirmation obtained from the statutory bodies of the presence of these services. The information given should therefore be verified prior to a legal commitment to purchase.
Take a look around



Floorplans




Interested in this
property?
Get in touch for further details on your dream home
Share this
property
If you think a friend or family might be interested in this property, share using one of the icons below.

Are you interested in how much your home is worth?




























 Audlem,CW3 0BT
Audlem,CW3 0BT

















