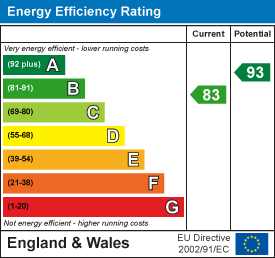Price
Tamwell Road, Shavington, Crewe
Weston/Shavington/Hough,CW2 5TU
No. of Bedrooms
4 Beds
No. of Bathroom
2 Baths
Type of Property

Full Property Description
A VERY WELL PRESENTED DETAHCED FAMILY HOUSE WITH AN ATTRACTIVE SOUTH EAST FACING GARDEN
SUMMARY
Entrance Hall, Living Room, Kitchen/Dining Room, Utility Room, Cloakroom, Master Bedroom With En-Suite Shower Room, 3 Double Bedrooms, Bathroom, Integral Garage, Gas Central Heating , UPVC Double Glazing, 2 Car Parking Spaces, Partially Walled Garden.
LOCATION AND AMENITIES
Shavington has always been a sought after place to live with primary and secondary education, two shops, public house, restaurant and church in the village.
The Shavington Park Estate is situated just 3 miles from the bustling market town of Nantwich. Home to renowned local and major retailers, eateries, sporting facilities and social events such as "Nantwich Jazz and Blues Music Festival" "Nantwich Food Festival" just to name a few.
Approximate Distances
Crewe station is 3 miles, with its 90 minute intercity service to London Euston.
The M6 motorway (junction 16) is 6 miles,
The Potteries 15 miles,
Chester 22 miles,
Manchester and Liverpool 40 miles.
DESCRIPTION
The house was built by Persimmon in 2018 of brick under tiled roof and is approached by an elevated tarmac drive. The property has a benefit of a prime corner plot which over looks open green space. This property has a modern day construction as well as an aesthetic design.
In the development the property has an attractive elevated spot close to the entrance, 100 yards from green space, nearby walks of the area.
Internally there is a living room which features large windows along with internal double doors which open through to the rest of the property. The open plan kitchen/dining room provides a light and spacious living area perfect for entertaining. Coming off the kitchen is a versatile utility room home to a washer and dryer. Following on there is a cloak room as well as an integral garage.
Heading up the stairs you are greeted with a spacious landing providing access to the loft as well as storage cupboards. Continuing on you have a large master bedroom with en-suite shower room, 3 double rooms all providing ample space along with a family bathroom.
Heading outside there is a raised part patio part grass garden, Wooden decking, sunken walk way down the side of the property.
SERVICES
All mains services are connected.
N.B. Tests have not been made of electrical, water, drainage and heating systems and associated appliances, nor confirmation obtained from the statutory bodies of the presence of these services. The information given should therefore be verified prior to a legal commitment to purchase.
Take a look around



Floorplans

Interested in this
property?
Get in touch for further details on your dream home
Share this
property
If you think a friend or family might be interested in this property, share using one of the icons below.

Are you interested in how much your home is worth?

























 Weston/Shavington/Hough,CW2 5TU
Weston/Shavington/Hough,CW2 5TU


