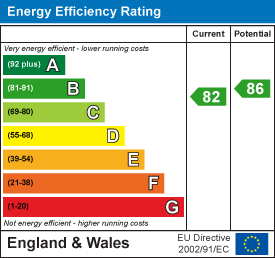Price
Brown Avenue, Nantwich, Cheshire
Nantwich,CW5 7DH
No. of Bedrooms
4 Beds
No. of Bathroom
0 Baths
Type of Property

Full Property Description
An outstanding three/four-bedroom, modern extended detached true bungalow, circa 1970 situated within a small exclusive cul de sac development close to the town centre and renowned secondary and primary Schools. Extending over a versatile arrangement of flowing rooms to an expansive 113.9 m2 or 1226 ft2, together with excellent sized landscaped gardens, carport, and numerous off road parking spaces.
SERVICES
All mains’ services connected or available. Gas fired central heating. Solar Panels.
N.B. Tests have not been made of electrical, water, gas, drainage and heating systems and associated appliances, nor confirmation obtained from the statutory bodies of the presence of these services. The information given should therefore be verified prior to a legal commitment to purchase.
Take a look around



Key features
We understand the value key features bring to both modern and traditional homes. If you have somewhere to sell, we'd love to help.
- An outstanding three/four-bedroom, modern extended detached true bungalow
- Circa 1970 situated within a small exclusive cul de sac development
- Comfortable well-presented accommodation
- Close to the town centre and renowned secondary and primary Schools
- Extended to 113.9 m2 or 1226 ft2
- Extending over a versatile arrangement of flowing rooms to an expansive practical layout
- Excellent sized landscaped gardens, carport, and numerous off road parking spaces
- Solar panels / gas central heating
- UPVC Doors and windows - Hardwood conservatory.
- Just 5 miles from Crewe Station ( 20- minute trains to Manchester, 1.35 hours to London )

Floorplans

Brown Avenue, Nantwich, Cheshire
 Nantwich,CW5 7DH
Nantwich,CW5 7DH

Connectivity & Convenience Effortless Commuting:
Just 5 miles from Crewe Station (20- minute trains to Manchester, 1.5 hours to London) and 5 miles; M6 motorway (junction 16) 10 miles; Chester 20 miles; Stoke on Trent 20 miles; Manchester Airport is about a 45- minute drive.
Interested in this
property?
Get in touch for further details on your dream home
Share this
property
If you think a friend or family might be interested in this property, share using one of the icons below.

Are you interested in how much your home is worth?







































