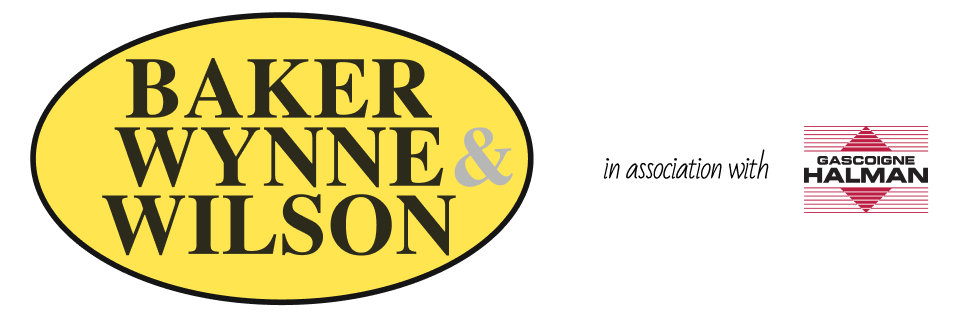Price
3 The Mayfair, Audlem Road, Woore
Woore,CW3 9RJ
No. of Bedrooms
7 Beds
No. of Bathroom
6 Baths
Type of Property

Full Property Description
A QUITE MAGNIFICENT AND IMPOSING GATED, 8 BEDROOM, 6 BATHROOM, 3-STOREY, GEORGIAN STYLE DETACHED HOUSE OF CONSIDERABLE ARCHITECTURAL AND AESTHETIC EXCELLENCE EXTENDING TO ABOUT 4000 SQUARE FEET (GROSS INTERNAL) PLUS A DETACHED GARAGE BLOCK WITH A SOUTH FACING GARDEN OVERLOOKING COUNTRYSIDE, IN THE HEART OF THE VILLAGE.
SUMMARY
Ground Floor; Reception Hall, Drawing Room, Dining Room, Kitchen/Breakfast/Family Room, Utility Room, Cloakroom. First Floor; Landing, Master Bedroom with Dressing Room and Bathroom, Two Double Bedrooms with Ensuite Shower RoomS, Two Further Bedrooms, Family Bathroom. Second Floor; Two Double Bedrooms with Dressing Rooms and Ensuite and Shower Rooms, uPVC Double Glazed Windows, Underfloor Heating to Ground Floor and First Floor Bathrooms, Detached Garage Block with Office/Games Room above, Gardens
DESCRIPTION
3 The Mayfair is a splendid detached house recently constructed by M B Living to an excellent standard. The property offers substantial accommodation arranged over three floors and extends to about 4,000 square feet (gross internal) plus the detached garage block (about 700 square feet). It is an exceptionally spacious house built in the Georgian vernacular with well proportioned light and airy rooms. It offers contemporary living and many impressive design features combine with an exceptional specification and outstanding eco credentials. Fitted flooring and carpets throughout.
The three houses will have their own electrically operated gates. The Mayfair provides a unique lifestyle opportunity which is to be enjoyed and treasured.
SERVICES
Mains water, electricity and drainage.
N.B. Tests have not been made of electrical, water, drainage and heating systems and associated appliances, nor confirmation obtained from the statutory bodies of the presence of these services. The information given should therefore be verified prior to a legal commitment to purchase.
Take a look around



Floorplans

Interested in this
property?
Get in touch for further details on your dream home
Share this
property
If you think a friend or family might be interested in this property, share using one of the icons below.

Are you interested in how much your home is worth?




























 Woore,CW3 9RJ
Woore,CW3 9RJ


































