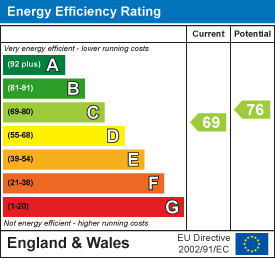Price
Redwood, Monks Lane, Audlem
Audlem,CW3 0HP
No. of Bedrooms
4 Beds
No. of Bathroom
3 Baths
Type of Property

Full Property Description
Immersed in the rolling Cheshire countryside is this unique architect designed adaptation and conversion of a motor house formerly garaging six vintage cars. The stunning detached accommodation has three bathrooms and four bedrooms. Constructed of pebble dash finished elevations with a striking material palette of arched oak window/door openings and a steeply pitched pyramid styled square hipped tile roof surmounted by a leaded cupola tower and finial.
The internal accommodation extends to approximately 2515 sq. ft over two beautifully finished floor levels.
A mature well-stocked garden wraps around this outstanding family home and includes a 475 sqft double garage/ store and a generous parking provision accessed through automated timber entrance gates.
The location is excellent for enjoying both the highlights of rural living and nearby Village life.
SERVICES
Mains water, electricity and drainage. Private drainage system. Smart electricity meter. GF under floor heating.
N.B. Tests have not been made of electrical, water, drainage and heating systems and associated appliances, nor confirmation obtained from the statutory bodies of the presence of these services. The information given should therefore be verified prior to a legal commitment to purchase.
Take a look around



Key features
We understand the value key features bring to both modern and traditional homes. If you have somewhere to sell, we'd love to help.
- A unique architect designed adaptation and conversion of a detached former motor house
- Three bathrooms and four bedrooms. "A wonderful visual and physical flow of spaces"
- Steeply pitched pyramid styled square hipped tile roof surmounted with a leaded cupola tower and finial
- The inspiring internal accommodation extends to approximately 2515 sq. ft . Adjacent to open fields
- The location is outstanding for enjoying both the highlights of rural living and nearby Village life
- Brilliantly positioned along a tranquil country lane approx. half a mile from the centre of Audlem
- The professionally landscaped garden that wrap around the house to form an integral part of the overall experience
- 475 sqft double garage/ store with generous parking provisions accessed through automated timber entrance gates
- First floor reception room offering magnificent architectural impact within the hipped roof
- Nantwich (7 miles). Crewe station (11 miles) providing a fast intercity rail network connection

Floorplans

Interested in this
property?
Get in touch for further details on your dream home
Share this
property
If you think a friend or family might be interested in this property, share using one of the icons below.

Are you interested in how much your home is worth?


























































 Audlem,CW3 0HP
Audlem,CW3 0HP

