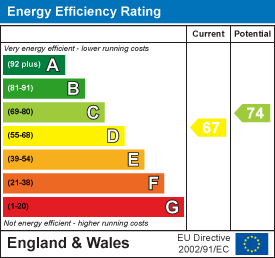Price
Cheshire Street, Audlem, Cheshire
Audlem,CW3 0AH
No. of Bedrooms
5 Beds
No. of Bathroom
2 Baths
Type of Property

Full Property Description
AN INDIVIDUAL EXTENDED, 1950'S, SEMI DETACHED HOUSE SET BACK FROM THE ROAD IN A MOST APPEALING POSITION, 150 YARDS FROM AUDLEM VILLAGE CENTRE.
SUMMARY
Reception Hall, Sitting Room, Living Room, Kitchen/Dining/Family Room, Utility Room, Shower Room, Landing, Four Double Bedrooms, Bathroom 5/Office (plumbing for ensuite bathroom), Bathroom, Separate W/C, Second Floor; Office/Playroom, Oil Central Heating, uPVC Double Glazed Windows, Blocked Paved Parking for four cars, Wraparound block paved terrace and yard, South East Facing Garden.
DESCRIPTION
An impressive semi detached house of brick construction under a tiled roof, approached over a block paved path. Dating originally from 1953, the house has been tastefully extended, modified and improved through the years and combines both traditional features with a layout well attuned to modern day family life. It has been a much loved family home for over twenty years. The house extends to about 1,950 square feet (gross internal) and all this a stones throw from Audlem village centre.
Outside, there is plenty of useful block paved storage space to the side and a 40ft x 40ft garden with large blocked paved terrace to the rear.
SERVICES
Main waster, electricity and drainage.
N.B. Tests have not been made of electrical, water, gas, drainage and heating systems and associated appliances, nor confirmation obtained from the statutory bodies of the presence of these services. The information given should therefore be verified prior to a legal commitment to purchase.
Take a look around



Floorplans

Interested in this
property?
Get in touch for further details on your dream home
Share this
property
If you think a friend or family might be interested in this property, share using one of the icons below.

Are you interested in how much your home is worth?



























 Audlem,CW3 0AH
Audlem,CW3 0AH
















