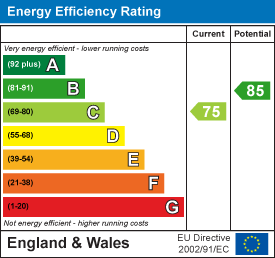Price
Field Lane, Wistaston, Crewe
Wistaston,CW2 8SS
No. of Bedrooms
4 Beds
No. of Bathroom
3 Baths
Type of Property

Full Property Description
A VERY WELL POSITIONED AND TOTALLY REFURBISHED DETACHED HOUSE, TUCKED AWAY, FRONTING WISTASTON GREEN ROAD, IN A LOVELY SOUTH FACING LANDSCAPED GARDEN SETTING, THREE MILES FROM NANTWICH TOWN CENTRE
SUMMARY
Reception Hall, Cloakroom, Sitting Room, Kitchen/Breakfast/Dining Room, Landing, Master Bedroom with Ensuite Shower Room, Three Further Double Bedrooms, Bathroom, Gas Central Heating, uPVC Double Glazed Windows with shutters, Integral Garage, Parking for up to nine cars, plot depth 110 feet, landscaped gardens.
DESCRIPTION
This attractive detached house was built in 1997 of brick under a tiled roof and is approached over a private drive (initially shared with No. 2, its only immediate neighbour). Internally, the house has been totally refurbished to an exceptional standard with a nod to the Art Deco era. The house extends to about 1,300 square feet (gross internal) including the integral garage. Outside, the landscaped, South facing, rear garden is a delight and measures about 65 feet by 35 feet.
LOCATION AND AMENITIES
The house holds a prime position, fronting Wistaston Green Road, approached, effectively, over its own private drive. The house lies three miles from Nantwich town centre and 2.8 miles from Crewe railway station (London Euston 90 minutes, Manchester 30 minutes). The M6 motorway (junction 16) is 7 miles and Manchester International Airport approximately a 45 minute drive. The house is a short stroll to footpaths providing some lovely riverside walks into Nantwich.
SERVICES
All mains services are connected to the property.
Take a look around



Floorplans

Interested in this
property?
Get in touch for further details on your dream home
Share this
property
If you think a friend or family might be interested in this property, share using one of the icons below.

Are you interested in how much your home is worth?



























 Wistaston,CW2 8SS
Wistaston,CW2 8SS







