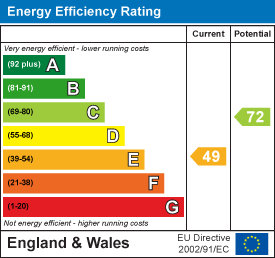Price
Main Road, Shavington
Crewe,CW2 5DY
No. of Bedrooms
4 Beds
No. of Bathroom
1 Baths
Type of Property

Full Property Description
A SUBSTANTIAL AND INDIVIDUAL DETACHED HOUSE WITH A DETACHED DOUBLE GARAGE AND SOUTH FACING GARDENS HOLDING A PROMINENT POSITION IN THE HEART OF SHAVINGTON VILLAGE.
SUMMARY
Entrance Porch, Entrance Hall, Living Room, Sitting Room, Dining Room, Kitchen/Breakfast Room, Rear Porch, Cloakroom, Utility Room, Landing, Four Double Bedrooms, Box Room/Nursery, Bathroom, Gas Central Heating, uPVC Double Glazed Windows, Detached Double Garage, Car Parking and Turning Area, Gardens.
DESCRIPTION
10 Main Road comprises a fine detached house, constructed of brick with rendered elevations under a tiled roof and approached over a impregnated concrete drive and path. The house, probably dates back to the late 19th Century and was been extended in the 1970's. It was modernised around 2000 and interested parties may enjoy the process of updating the house room by room and putting their own ideas into the present layout. Alternatively, one can move into the house as it is and enjoy its many attributes. The accommodation has a practical design that maximises the amount of natural light that is channelled into the key living spaces.
Externally, there is an excellent detached double garage, car parking space and good sized, principally, South facing gardens.
SERVICES
All mains services are connected to the property.
N.B. Tests have not been made of electrical, water, drainage and heating systems and associated appliances, nor confirmation obtained from the statutory bodies of the presence of these services. The information given should therefore be verified prior to a legal commitment to purchase.
Take a look around



Floorplans

Interested in this
property?
Get in touch for further details on your dream home
Share this
property
If you think a friend or family might be interested in this property, share using one of the icons below.

Are you interested in how much your home is worth?













































 Crewe,CW2 5DY
Crewe,CW2 5DY

